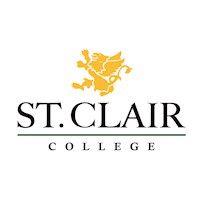
Diploma in Architectural Technology
St Clair College - Windsor Campus, Windsor


St Clair College - Windsor Campus, Windsor

Diploma in Architectural Technology
St Clair College - Windsor Campus, Windsor
St Clair College - Windsor Campus is affordable and offers value for money
St Clair College - Windsor Campus offers placement support
It is a top-ranked institution in Canada
Degree
UG Diploma /Certificate /Associate Degree
Duration
36
Course Type
With Co-op
Co-op education gives you real-world experience in a job related to your studies.
INR
3.28L
USD 3855
1st Year Tuition Fees
Opening Soon
Opening Soon
CAD 125